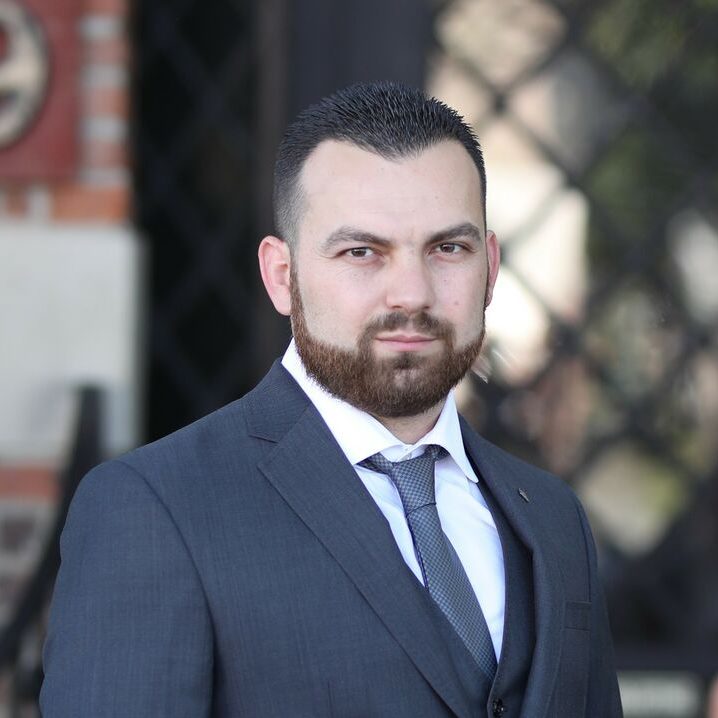Listing Courtesy of: CRMLS / Pinnacle Estate Properties, Inc. / Oren Mordkowitz - Contact: oren@orenestates.com
12442 Rye Street Studio City, CA 91604
Active (46 Days)
MLS #:
SR24229329
Lot Size
6,343 SQFT
Type
Single-Family Home
Year Built
1980
Style
Traditional, Contemporary
School District
Los Angeles Unified
County
Los Angeles County
Listed By
Oren Mordkowitz, Pinnacle Estate Properties, Inc., Contact: oren@orenestates.com
Source
CRMLS
Last checked Dec 23 2024 at 12:11 AM PST
Bathroom Details
- Full Bathrooms: 2
- Half Bathroom: 1
Interior Features
- Gas Range
- Gas Cooktop
- Free-Standing Range
- Dishwasher
- Laundry: In Garage
- Primary Suite
- Breakfast Bar
Property Features
- Fireplace: Primary Bedroom
- Fireplace: Living Room
Utility Information
- Utilities: Water Source: Public
- Sewer: Public Sewer
Parking
- Garage Faces Front
- Garage
- Direct Access
Additional Information: Encino | oren@orenestates.com
Estimated Monthly Mortgage Payment
*Based on Fixed Interest Rate withe a 30 year term, principal and interest only
Mortgage calculator estimates are provided by Pinnacle Estate Properties and are intended for information use only. Your payments may be higher or lower and all loans are subject to credit approval.
Disclaimer: Based on information from California Regional Multiple Listing Service, Inc. as of 2/22/23 10:28 and /or other sources. Display of MLS data is deemed reliable but is not guaranteed accurate by the MLS. The Broker/Agent providing the information contained herein may or may not have been the Listing and/or Selling Agent. The information being provided by Conejo Simi Moorpark Association of REALTORS® (“CSMAR”) is for the visitor's personal, non-commercial use and may not be used for any purpose other than to identify prospective properties visitor may be interested in purchasing. Any information relating to a property referenced on this web site comes from the Internet Data Exchange (“IDX”) program of CSMAR. This web site may reference real estate listing(s) held by a brokerage firm other than the broker and/or agent who owns this web site. Any information relating to a property, regardless of source, including but not limited to square footages and lot sizes, is deemed reliable.







Description